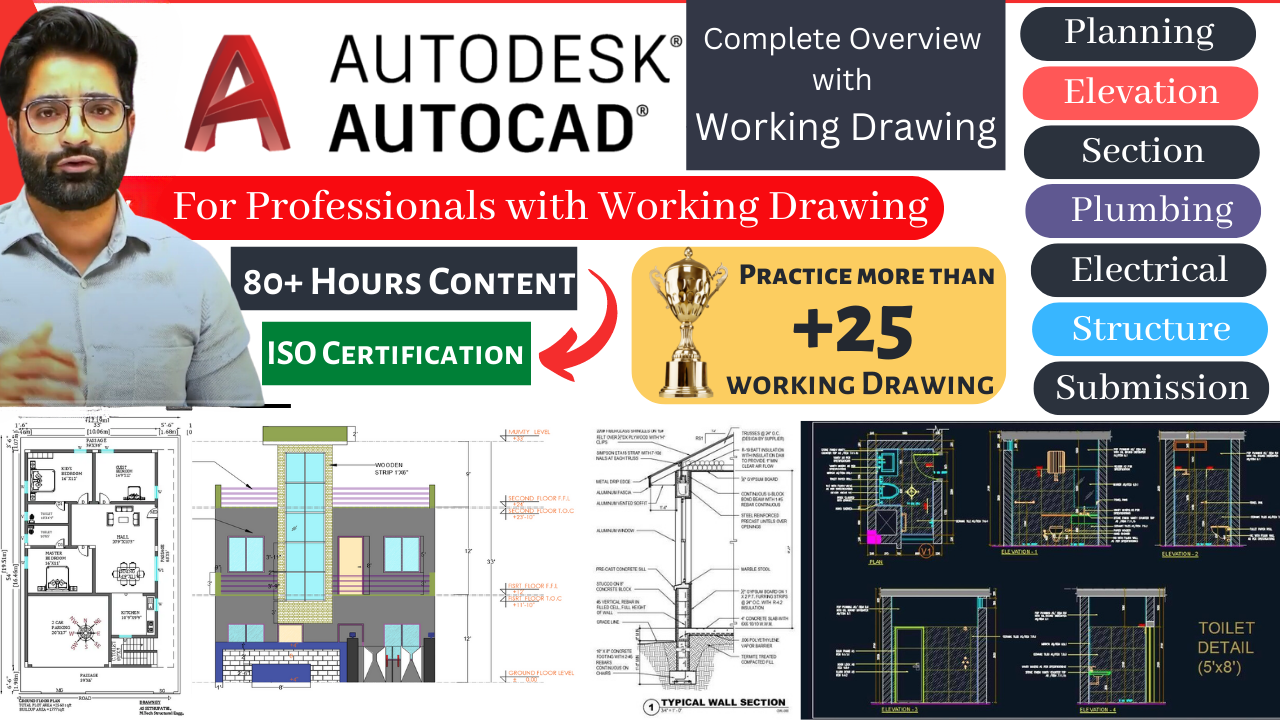AutoCAD Advance LIVE (2D+3D) For Professionals

₹1,999
₹13,000
Choose Currency:
Description
Note : AutoCAD Advance LIVE Course will be started from 6th FEB 2026 at 7:30 to 8:30pm.
More than 500+ Commands & 25+ working Projects in AutoCAD
Also, it covers how to make -
Working Plan
Footing Drawing
Excavation Drawing
Centerline Drawing
Column Drawing
Column Detail
DPC Drawing
Footing Detail
Door/ Window Schedule
Door Beam Drawing
Door Beam Reinforcement Detail
Beam Framing
Reinforcement Drawing
Beam Detail
Elevation Drawing
Staircase Details
Wall Electrical
Ceiling Electrical
A/c Drawing
Camera Drawing
Plumbing Drawing
Toilet Details
Boundary Wall Drawing
LPG Drawing
Water tank Details
Also, you will get -
1. 5 Excecuted Working Projects Files (40+ Wokings Drawings)
2. 1500/- Worth Components for Revit (10000+ Components Free)
3. 1000+ House 2D Drawings with 3D Image)
4. Lifetime Software Support from PTS CAD EXPERT
5. Free Workshop on Latest Updates
6. Lifetime Videos Access
7. Revit + AutoCAD Digital Books
8. Industrial Updates
9. Software Installation Support
10. Certification (Authentic Certification)
Course Syllabus -
Introduction to Engineering Drawings
Various types of engineering drawings used in AEC industry
Introduction to AutoCAD
Exploring GUI and Workspaces
Co-ordinate systems
Display Control : Zoom, Pan, Redraw, Regen, Clean Screen, Steering wheels
File Management - New, Qnew, Open, Save, Save as, Close, Exit, Quit
Tutorial 1 : Working with Co-ordinate systems
Tutorial 2 : Draw using Absolute Co-ordinate system
Tutorial 3 : Draw using Relative Co-ordinate system
Tutorial 4 : Draw using Polar Co-ordinate system
Drawing settings : Units, Limits
Drafting settings : Snap and Grid, Polar tracking, Object snap, 3D Object snap, Dynamic input (F1 to F12 Function keys)
Drawing tools : Line, Circle, Arc, Ellipse, Donut, Polygon, Rectangle, Point, Multiple point
Modify tools : Erase, Undo, Redo, Explode, Move, Copy, Rotate, Mirror, Array, Align, Scale, Stretch, Lengthen, Trim, Extend, Break, Join,
Chamfer, Fillet, Blend curves, Object selection
Object properties : Properties window, Color, Linetype, Linetype scale, Line weight, Match properties
Tutorial 5 : Road junction – Layout
Drawing Tools : Multiline, Pline, Spline, Xline, Ray, Wipeout, Revison cloud
Modify Tools : Multiline style, Multiline edit, Polyline edit, Spline edit, Offset, PD Mode, Grip editing, PD Size, Edit Array, Change space,
Reverse, Copy nested objects, Delete duplicate objects, Bring or send Objects
Views : Grip Editing
Tutorial 6 : Landscape Design
Tutorial 7 : Building Floor Plan Drafting
Layer Management
Adding / Removing Layers
Layer Status
New Property Filter
New Group Filter
Layer Status Manager
Plot Control
Object Selection Methods : Select, Qselect, Filter
Tutorial 8: Creation of Layers with various Properties
Tutorial 9: Interior Design using Single Point Perspective Method
Project Exercise ( Layout Plan )
Hatching utilities : Hatch, Hatchedit, Gradient, Boundary, Hatch Settings, Fill and Fill mode
Inquiry commands : Id, Dist, List, Radius, Angle, Area, Volume
Isometric drawings : Isometric snap and Isometric drawings
Tutorial 10 : understand the Hatch and Gradient Concepts
Session 10 & 11 : Dimensioning,
Tolerancing and Table creation
Technics
Dimensions : Linear, Aligned, Radius, Diameter, Angle, Arc length, Continuous, Baseline, Tolerance, Dimension Space, Dimension Break,
Inspection, Jogged radius, Ordinate dimensions, Leader, Qleader, Oblique, Dimensions Text angle, Dimensions Text Alignment, Quick
dimension
Leader : Multi leader, Multi leader style, Add leader, Align Leader, Collect Leader, Remove Leader
Annotation Tools : Text, Style, Multiline Text, Scale Text, Spell, Table, Table style, Table edit
Dimension style Manager, Dimension edit, Dimension text edit, Dimension Associative, Re-associate, Jog line, Inspect, Update
Parametric Modeling : Geometric Constraints, Dimensional Constraints, Delete constraints
Tutorial 13 : Applying Geometrical and Dimensional constraints
Create Block, Base, Write block, Dynamic Block, Insert, Design Center, and Tool Palette
Divide and Measure (Use block and point options)
Standards : Drawing sheets standards and Title block standards
External References : Xref
Action Recorder
Express Tools : Explode Attribute, Arc Aligned, Text Explode, Text Case, Torient, Text Fit, Text circle and Modify text
Super Hatch
Make Line type, Shape creation
Tutorial 16 : Creating a Master Plan drawing using XREF
Copy, Copybase, Copylink, Pasteclip, Pastespecial, Pasteblock, Pasteoriginal
Master Plan of a Building & Site
Etransmit, Publish,
Layout, Page setup
Viewports, Viewport Lock and Unlock,
Introduction to 3D Modeling
Basic Modeling Tools : Primitives, Extrude, Sweep, Revolve, Loft, Press pull
Blend, Patch, Surface Offset, Surface Trim, Surface untrim
Basic Editing Tools : Union, Subtract, Intersect, Slice, Extrude Faces, Shell, Fillet, Chamfer
UCS Co-ordinates, Viewport controls, View controls, Visual control
Loading...