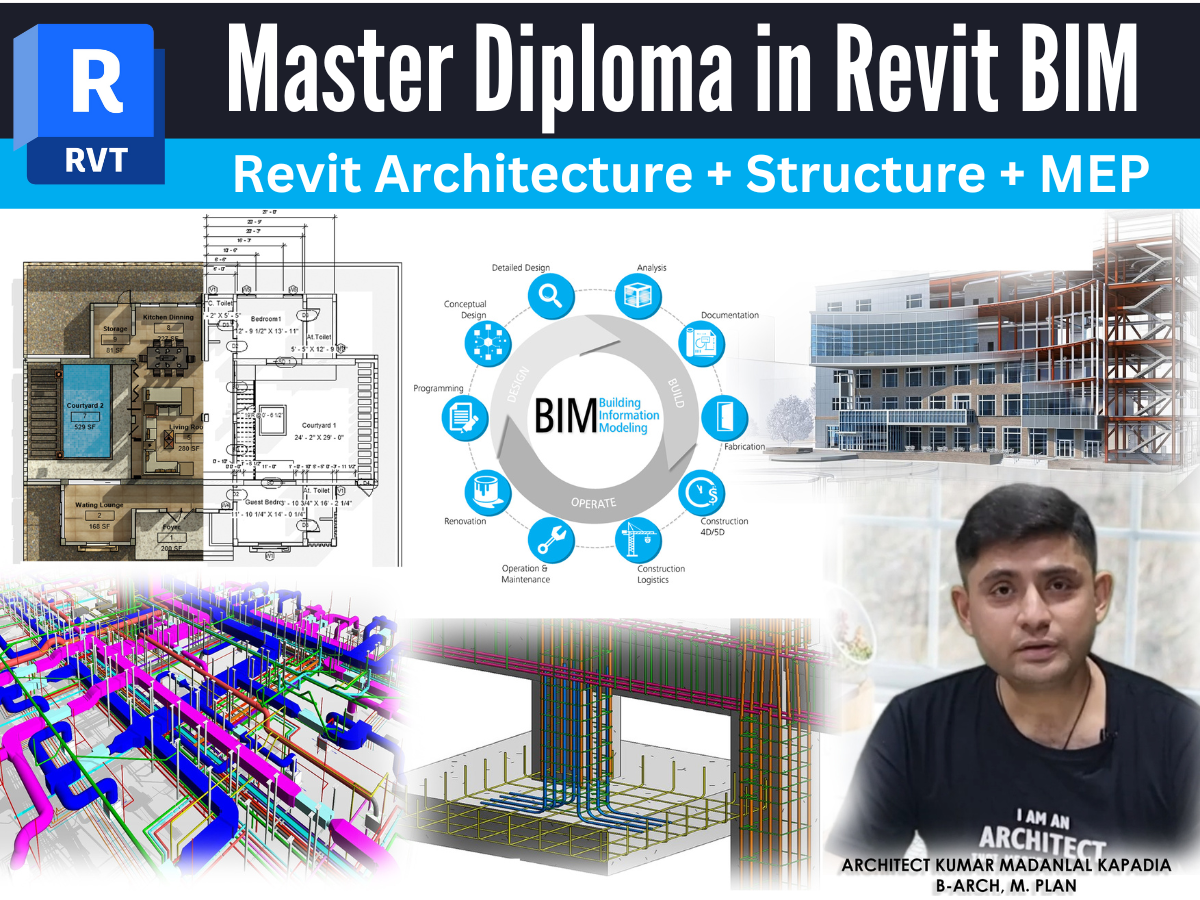Master Diploma in Revit Complete LIVE BIM Course (Arch. + Structure+ MEP)

₹6,999
₹75,000
Choose Currency:
Description
Complete Revit Architecture with Dynamo + Structure + MEP (V-Ray + Enscape + Robot Structure)
After completing Also you will get -
1. 5 Executed Working Projects Files (40+ Wokings Drawings)
2. 10GB of Components of Revit Architecture
3. 1000+ House 2D Drawings with 3D Image)
4. Lifetime Software Support from PTS CAD EXPERT
5. Free Workshop on Latest Updates
6. Lifetime Videos Access
7. Revit Architecture + Structure + MEP Digital Books
8. Industrial Updates
9. Software Installation Support
10. ISO Certification (Authentic Certification)
Autodesk® Revit Architecture – BIM
(Building Information Modelling)
The Complete Course conduct is intended to provide you with a strong comprehension of Revit Architecture and Engineering, its highlights, and capacities, from scratch and basics through to the most complicated and advanced themes.
Also, it covers an overview of the visual scripting language that is DYNAMO a plug-in of Revit.
- Revit Architecture (BIM) with Dynamo will be LIVE
- Revit Structure with Robert Structure will be LIVE
- Revit MEP Professional Course will be LIVE
- Naviswork Complete Course
Course Objectives:
• Get acquainted with the concepts and advantages of Building Information Modeling.
• Grab the basic fundamental concepts and features of Autodesk Revit Architecture.
• Learn and implement the Parametric 3D design interface of Revit Architecture to start designing projects.
• Develop an introductory degree of confidence and certainty with Autodesk Revit Architecture & BIM (Building Information Modelling).
Essentials:
Basic Computer abilities and experience with the drafting guidelines.
The course will be delivered through an internet-based online facility.
FOR EACH SEGMENT APPLICATION OF THE ABOVE TOOLS AND COMMANDS ONTO A BUILDING FAÇADE (RESIDENTIAL, COMMERCIAL) IS A MUST
Course Content:
1. Introduction to Building Information Modeling (BIM) and Revit Architecture User Interface
• Recent files screen, Project Templates, and Project Setup.
• Anatomy of Different Toolbars and Navigation Views
2. Starting a new Architectural Project
• Project Browser overview
• Project Units
• Adding Levels
• Modifying Levels
• Grids
3. Creating Architectural Walls
• Modify Wall properties
• Wall Assembly and its Structure – Wall Layers wrapping and its Shapes
• Adding Wall Profiles
• Wall Joints
• Wall Sweeps
• Wall Reveals
• Adding Doors, Windows and Openings
• Create new types and Edit Type Properties
4. Budling Components - Massing and Editing Tools
• Existing Library
• Placing an existing Component
• Model in Place – Designing own custom element
• Working with Reference Planes and Reference Lines
• Family Categories and Parameters - Various Tools
• Solid - Extrusion,
• Blend,
• Revolve,
• Sweep,
• Sweep Blend
• Void Forms
• Modify Tools - Move, Copy, Rotate, Mirror, Array, Scale, Split element, Trim, Align, Offset, Grouping – Each of the 3d elements.
5. Building Components - Modelling
• Floors, Modify Properties
• Adding Floors, Sloped Floor, Floor Slab Edge
• Ceiling and Modify Properties
• Roofs by Footprints and Modify Properties
• Roofs by Extrusion
• Roof Soffits, Roof Facias and Roof Gutters
• Curtain Walls and Modify Properties
• Embedding Curtain Wall to Architectural Wall
• Adding Grids,
• Adding Curtain Walls,
• Reshaping Curtain Wall Panels
• Curtain Doors,
• Creating Stairs and Modify Properties
• Stair by Component
• Stair by Sketch
• Thumb rule calculation for Tread-Riser
• Railings – Modify Properties
• Railing by Component
• Railing by Sketch
• Rail profile and Balusters
• Mullions - Modify Properties
• Mullions by Component
• Mullions by Sketch
• Ramps
6. Parametric Modelling - BIM (Building Information Modelling)
• Getting familiar with Generic Files and Existing Library
• Creating Generic Parametric Families to reference
• Building Masses
• Elevation Treatments
• Creating Parametric Doors and Windows families to reference with the project
• Creating other Parametric components –
• Curtain Panels
• Stair Tread
• Risers
• Balusters
• Nosing Profiles
• Hand Rails
7. Conceptual Massing
• Free Form Geometry
• Creating Wall,
• Floors,
• Curtain Systems,
• Roof and Mass Elements
• Working with Adaptive components
• Editing Curtain Panel Patterns
• Working with Parameters – Instance/Type
• Dividing Paths by using parametric algorithm and formulas
• Reporting Parameter.
8. Site Components
• Site Settings
• Section Box
• Creating a topo-surface
• Splitting a top-surface
• Merging a topo-surface
• Building Pads
• Road
9. Material and Render
• Apply Material,
• Material Properties and assets
• Graphics and Appearance Properties
• Render Settings and Rendering
• Sun settings
• Sun path
• Renderings
• Walkthrough
• Solar study
• Setting up and creating solar study
To check the complete Syllabus & benefits please check PDF inside the Course Content...
Loading...