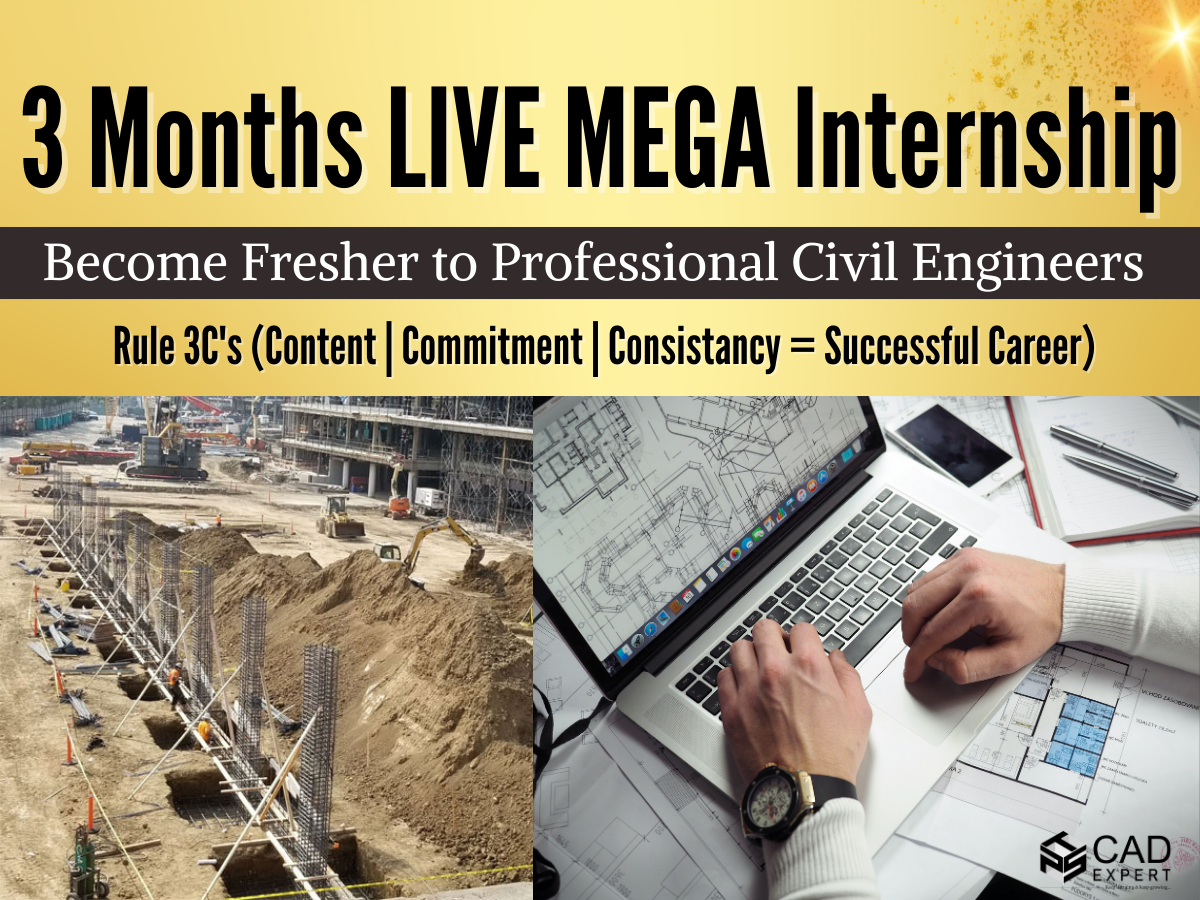Civil Engineering LIVE MEGA Internship - Become Fresher to Professional Civil Engineers
Description
3 Months Internship - Fresher to Professional Civil Engineer
Rule ( 1 Hour LIVE Daily x 75 Days ) = Get Complete Knowledge of Civil Engineering & You'll Become Job Ready Pro Engineer.
Know About your Trainer - Mr. Naseer Ahmed Malik has more than 4+ Years of experience in the Construction Industry & handling different responsibilities...
Course Syllabus for the Next 75 Days Live Course -
1. Basics of civil engineering -
2. Advance AutoCAD with Working Drawings
3. Complete the Drawing Reading of the 4 Projects
4. Quantity survey and rate analysis
5. BBS (Bar Bending Schedule)-
6. BILLING
7. Interview Preparation for Civil Engineers
8. Advance Excel
1. Basics of civil engineering -
Standard dimensions of rooms
Submission Drawing over-view
Checklist for different members
Concrete and its Different Grades.
Overview of SORS, DAR, AND DSR
DRAWING READING & all basic concepts.
2. Advance AutoCAD with Working Drawings
Advance Professional Course
Also, Cover how to make -
Working Plan
Footing Drawing
Excavation Drawing
Centerline Drawing
Column Drawing
Plumbing Drawing
Toilet Details
Boundary Wall Drawing
LPG Drawing
Water tank Details & more than 25+ working drawings.
3. Complete the Drawing Reading of the 4 Projects
Like-
Footing plan and details
Column plan and its details
Beam plan and its details
Slab plan and its details
Chajas and the details
Mumty and its details
Overhead water tank and its details etc.
4. Quantity survey and rate analysis -
Rate analysis of all the concretes above and below the plinth
Rate analysis of shuttering above and below the plinth
Rate analysis of brickwork full and half brick wall above and below the plinth
Rate analysis of plaster inner outer and ceiling
Formats of each and every work
Analysis of paint and reinforcement work etc.
5. BBS (Bar Bending Schedule)-
Formats of each and every segment
Bbs of footing like isolated footing, combined footing, and raft footing
Bbs of beams and columns
Bbs of the slab and mumty
Bbs of the chajja
Bbs of all the stirrups like two, four-legged and open stirrups
Bbs of the overhead tank
Building estimation and costing
Building estimation and costing right from the site cleaning and upto finishing level of a complete project
Measurement sheet making in Excel
Boq making as per sor and dsr
File making etc.
6. BILLING -
DPR OF ALL THE WORKS
Different types of bills like RA BILL, Contractor bills, subcontractor bills item wise and lumpsum bills or contracts, plinth area billing, and slab rate contract
Bill abstract of 490 crore project
Bill form
Mobilization advance
Secured amount and change order clause
Steel and cement reconciliation
Price escalation
Basic rate adjustment etc.
7. Interview Preparation for Civil Engineers
3 Rounds interview questions
Technical Round, HR Round, General Round
Questions (Technical) & Answers Regarding Site & software etc.
IS Codes
SOR's
CPWD Specifications etc.
Loading...



