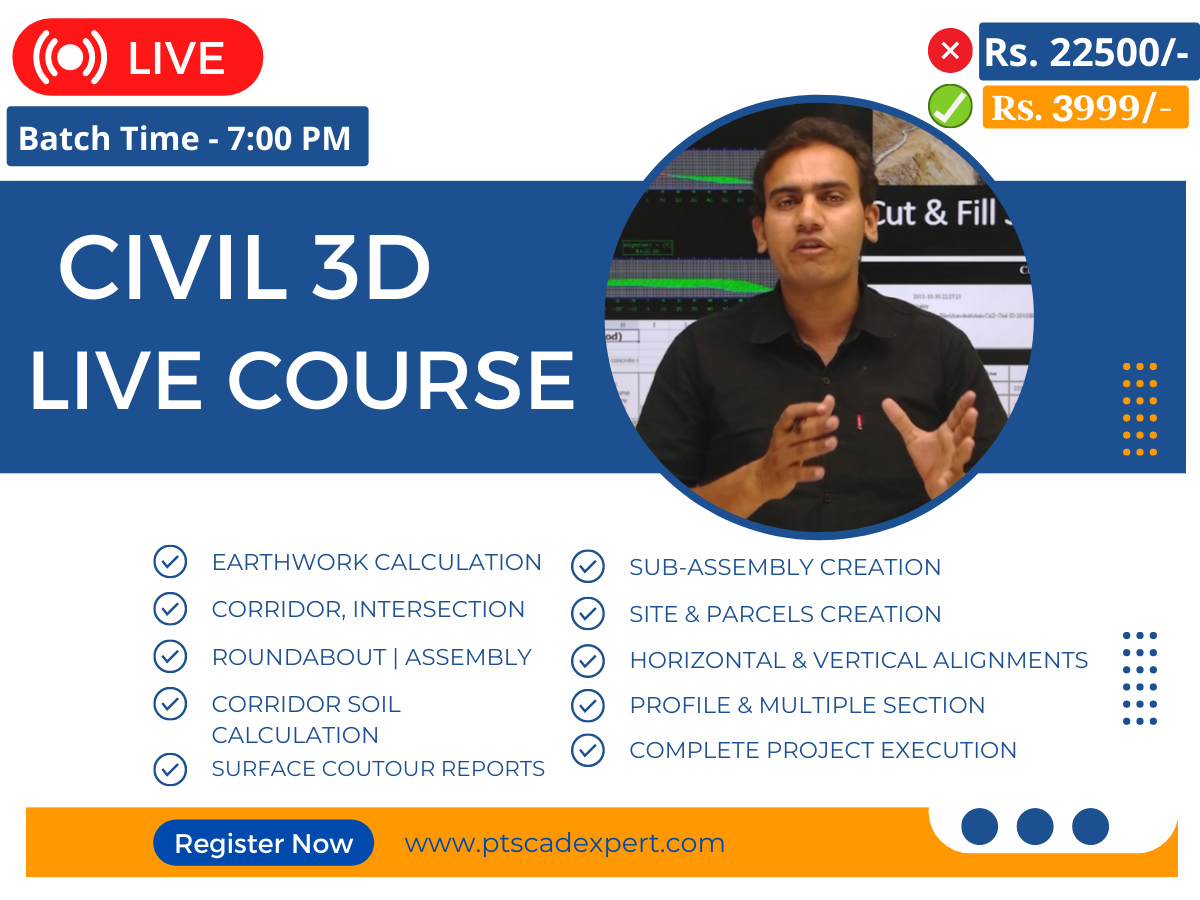Civil 3D Advance Live Course with Google Earth & Global Mapper

₹22,500
₹3,999
Choose Currency:
Description
During & After Completion, What you will get -
1. COGO Points Files
2. Survey Database
3. Total Station Files
4. Theodolite Files
5. Highway Chainage Files
6. LIDAR Survey Files
7. Earthwork Calculation Data
8. Cut & Fill Report
9. Highway Geometric Design
10. Corridor Modelling Files
11. Site Analysis Report
12. Lifetime Software Support from PTS CAD EXPERT
13. Free Workshop on Latest Updates
14. Lifetime Videos Access
15. Civil 3D Digital Books
16. Industrial Updates
17. Software Installation Support
18. Certification (Authentic Certification)
19. Surface Topography Analysis Report
20. Upto 60 Technical Files
21. IRC Technical Codes and Reports
22. Assembly Details
23. Horizontal & Vertical Profile
24. Multiple Profile View Sections
25. Multiple Daylight Sections
26. Bridge Design with IRC & AASHTO (American Association of State Highway and Transportation Officials)
27. Canal Drainage Design
28. Sewer, Sanitary & Strom pipe network designs
29. Designing of Railway network as per RDSO (Research Designs and Standards Organisation)
30. Airport Designs as per ICAO & CPWD (International Civil Aviation Organization)
This Course is Completely Dedicated to Civil Engineers, Who deal with several challenges in Survey & Transportation design, Please check the entire syllabus for Civil 3D, Here is the list of Sessions -
Session - 1
Introduction
- Land Survey
- Land Development
- Transportation Design
- AutoCAD Civil 3D
- Working Environment
- Work Space
- Tool Space
- Object
- Object Style
- Label Style
- Template
- Creating Reports
Session - 2
Working with Point Data
- Creating and Editing Points
- Miscellaneous
- Intersection
Session - 3
Working with Point Data
- Creating and Editing Points
- Slope
- Interpolate
- Point Styles
- Point Group
- Import/Export Points
Session – 4
Surface
- How to create a surface based on Points
- Modifying Surface
- Surface Styles
- Surface Label Styles
- Create Points from Surface
Session – 5
Project Exercise (creating COGO points by giving easting, northing, and elevation )
Session – 6
Survey: Total Station
- Creating Survey Database
- Creating Survey Network
- Creating Figure Styles and Prefix
- Importing Field Book
- Working with Survey Data
- Creating Surface
Session – 7
- LiDAR Survey
- Introduction to LiDAR
- How to Import LiDAR Survey Data
- Creating Surface
- Working with DEM files
Session – 8
- Surface Analysis
- Direction
- Elevation
- Slope
- Slope Arrow
- WaterShed
- Water Drop
- Catchment Area
- Legend Table
Session – 9
- (Exercise- creating a surface by using different methods of surface creation )
Session – 10
- Earthwork Calculation
- Create surface by
- Break lines
- Contours
- Drawing Objects
- Alignment Creation
- Horizontal Profile View generation
- Customizing Profile Views
- Create a Volume Surface
- Volume Calculation
Session – 11
Grading
- Xref
- Combining Surface from multiple files
- Global Coordinates
Session – 12
Parcel
- Site
- Creating Parcels
- From Object
- By Layout
- Creating Right Of Way
- Editing Parcels
- Labelling Parcels
Session – 13
- Parcel
- Site
- Creating Parcels
- From Object
- By Layout
- Creating Right Of Way
- Editing Parcels
- Labelling Parcels
- Creating Tables
Session – 14
Project: create surface contour , apply labels on it, find cut and fill as per requirments)
Session – 15
- Alignment Design as per IRC
- Design Criteria Editor
- Alignment from Polyline
- Alignment Style
- Alignment Label Style
- Design Criteria
- Design Check Set
- Alignment by Layout
- Edit Alignment Geometry
- Tables
- Best Fit Alignment
- Create Offset Alignment
- Create Widening
Session – 16
- Profile Design as per IRC
- Profile by Layout
- Multiple Profile Views
- Super Imposed Profile
- Edit Profile Geometry
- Design Criteria Editor
- Profile View Labels
Session – 17
Create profiles of given alignment as per IRC
Session – 18
Assembly
- Create Assembly from Library
- Create Sub-assembly from polyline
- Assembly Offset
Session – 19
- Corridor and Corridor Surface
- Create Corridor
- View/Edit Corridor Sections
- Super Elevation
- Corridor Surface
- Corridor Surface Boundaries
Session – 20
- Junction Design
- Manual Junction Design (based on versions before 2010)
- Automatic Junction Design
- Customize the Assemblies
- Corridor Surface
Session – 21
Roundabout Design
- Add Approach
- Add Turn Slip Land
- Create Corridors
- Corridor Surface
- Grading
- Feature Lines
- Grading Surface
- Label
Session – 22
- Quantity Takeoff
- Sample Lines
- Section Views
- Compute Materials
- Earthwork
- Material Quantity Takeoff
- Creating New Criteria
Session – 23
- Pipe Network
- Parts List
- Pipe Network by Layout
- Pipe Network from Object
- Edit Pipe Network
- Draw Parts in Profile View
- Create and Apply Rules
- Pipe Network Labels
- Pipe Network Tables
Session - 24
Railway Engineering
Track Design as per IRS Code
S
Loading...