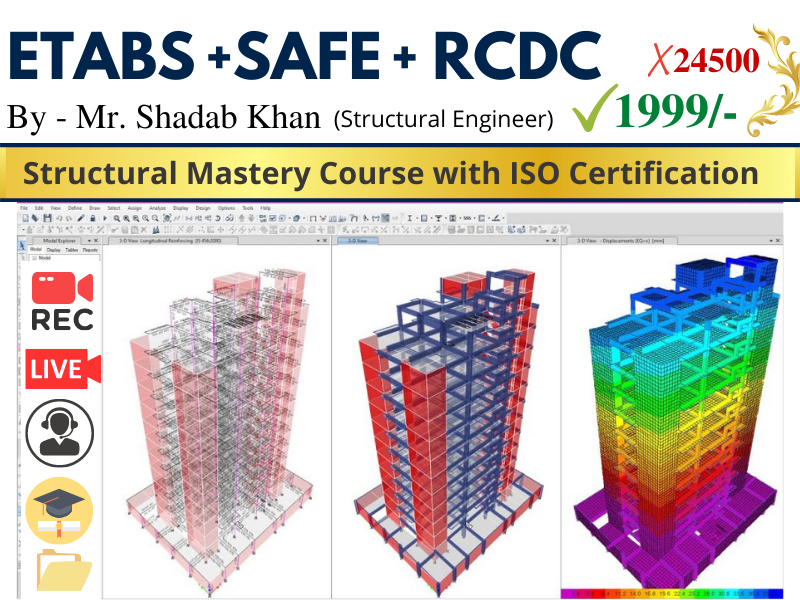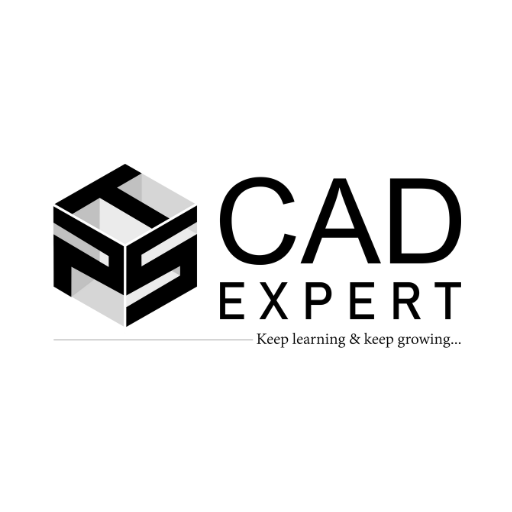Advance Etabs + Safe + RCDC Advance Course
Description
We'll cover in this Course -
ETABS Advance + RCDC + SAFE
ETABS Syllabus -
Model 1 Part 1 Modeling in Etabs from Scratch
Model 1 Part 2 Definition and Application of Loads
Model 1 Part 3 Analysis and Design
Model 2 Part 1 Material Definition & Modelling of Beams
Model 2 Part 1 Material Definition & Modelling of Beams
Model 2 Part 2 Modelling of Columns and Slabs
Model 2 Part 3 Application of load as per IS 875 Part 1 & 2
Model 2 Part 4 Wall load and Load Combination as per IS 875 Part 2; IS 4562000
Model 3 Part 1 Modelling (Beam Editing Concept)
Model 3 Part 2 Modelling Slabs & Load Application (Column Editing Concept)
Model 3 Part 3 Analysis & Design (Important Secondary Beam Concept)
Model 4 Part 1 (Residential Building)Creating a Beam-Column Layout in AUTOCAD
Model 4 Part 2 Modelling of Residential Building
Model 4 Part 3 Modelling of Residential Building
Model 4 Part 4 Slab Load Application (IS 875 Part 1 & 2)
Model 4 Part 5 Wall Load Application (IS 875 Part 2)
Model 4 Part 6 Load Combination, Analysis & Design (IS 4562000)
Model 5 Part 1 (Commercial Building) Creating Beam-Column Layout in Autocad
Model 5 Part 2 Importing & Modeling of Commercial Building
Model 5 Part 3 Mass Source and Application of Load
Model 5 Part 4 Static Earthquake (IS1893 2016)
Model 5 Part 5 Wind load Application (IS 875 Part3)
Model 5 Part 6 Detailing in Etabs 2016
Model 6 Part 1 Apartment Building
Model 6 Part 2 Load Application+ Analysis
Model 6 Part 3 Slab Detailing (Excel Sheet Provided)
Model 6 Part 4 Beam Detailing
Model 6 Part 5 Column & Footing Detailing (Excel Sheet Provided)
Model 6 Part 6 Static Earthquake Method
Model 6 Part 7 Response Spectrum
Model 6 Part 8 Time History
RCDC Syllabus -
1. Introduction
2. Importing Etabs File into RCDC
3. Column Design Settings
4. Column Report BOQ and BBS
5. Column Result Manipulation And Redeisgning
6. Importing Beam Results into RCDC
7. Beam Design Settings
8. Beam Drawings
9. Slab Detailing And Drawing
SAFE Syllabus -
1. SAFE Introduction
2. Importing of ETABS File and Modelling
3. Analysis and Design steps for a footing
4. Isolated Footing Analysis and Design
4.1. Isolated Eccentric Footing
5. Combined Footing
6. Trapezoidal Footing
7. Eccentric Combined Footing
8. Strap Footing
9. Raft Footing
10. Complete Commeercial Building Footing Design
11. Apartment Building Complete Footing Design
12. Pile Foundation Part 1
13. Pile Foundation Part 2
14. Pile Foundation Part 3
Instead of that, what you'll get during & after the training
1. More than 75+ Detailed Lecture with Standard
2. Important files & data will be there
3. 1000+ House 2D Drawings with 3D Image)
4. Lifetime Software Support from PTS CAD EXPERT
5. Free Workshop on Latest Updates
6. Lifetime Videos Access
7. Digital Books
8. Industrial Updates
9. Software Installation Support
10. Certification (ISO Authentic Certification)
Loading...



