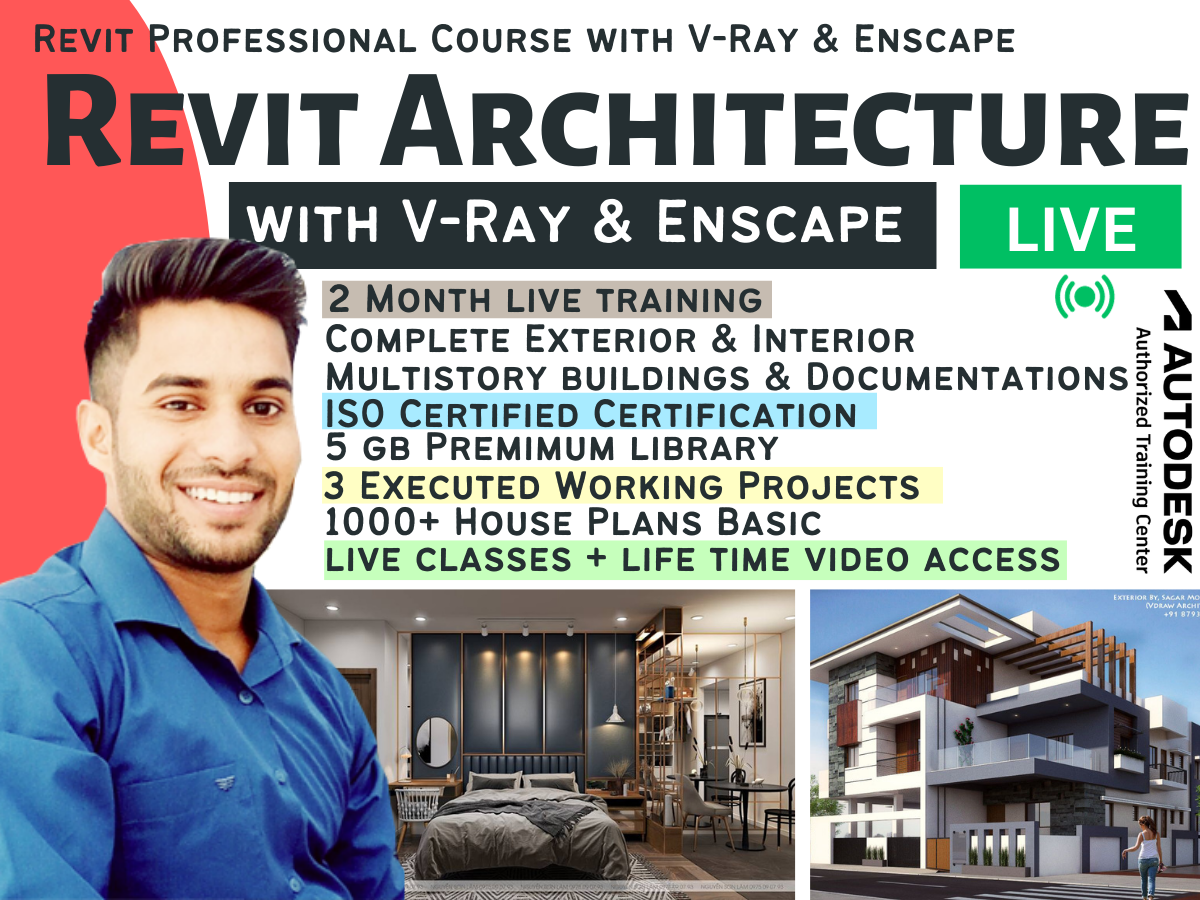Revit LIVE Professional Course with V-Ray & Enscape

₹2,999
₹38,000
Choose Currency:
Description
Professional Diploma in Revit Architecture Course
What we'll cover in this Course -
Complete Revit Architecture + V-Ray Plug-In + Enscape Plug-In
After Complete Also you will get -
1. 3 Executed Working Projects Files (40+ Wokings Drawings)
2. 5GB of Components of Revit Architecture
3. 1000+ House 2D Drawings with 3D Image)
4. Lifetime Software Support from PTS CAD EXPERT
5. Free Workshop on Latest Updates
6. Lifetime Videos Access
7. Revit Architecture Digital Books
8. Industrial Updates
9. Software Installation Support
10. ISO Certification (Authentic Certification)
Introduction of BIM
Introduction to Autodesk Revit Architecture
Why Revit is Important?
Future Scope of Revit?
Type of Files in Revit
Exploring User Interface
Building Elements
How to make Autodesk Student A/c & It’s benefits?
Top 5 Websites for Revit Components
How to Set Unit & Controlling Snapping in Revit?
Starting a Project
Drawing Aids
Project Unit
Levels
Edit & How to edit new level Head
Grid
All Property option of Grid
Basic’s of Wall
Compound Wall
Create & Modify Walls
Make a Basic 3D Plan
Wall Joins
Wall Layer Wrapping
Stacked Wall
Make a Sample of Foundation
Vertical Compound Wall
Modify vertical structure (Split, Merge, Assign, Sweep, Reveals)
Create Wall Opening
Wall Sweeps and Reveals
Construction Modeling Tool (Parts, Assemblies, Create Similar, Group)
Create a 3D Block like Bedroom or Living Area then using Assemblies Details
Modify Commands
Move
Copy
Rotate
Mirror
Array
Scale
Split Element
Trim
Align
Offset
Pin
Unpin Element
Doors
How to Edit Parametric Door
How to Change the Material
How to Insert the different Style
Window
Window Settings
Window Library
How to Add Door & Window in the Existing Project
Tape Measure
Keyboard Shortcut
How to make manual Shortcut
Floor
Sloped Floor
Floor Slab Edge
Ceiling (Automatic Ceiling, Sketch Ceiling)
Components
Placing Components (Place on Vertical Face, Place on Work plane)
Model In-Place
Make House Interior with Components & Furniture
Roof
Roof by Footprint
Adding Roof by Extrusion
Sloped Glazed (Cutoff Level, Cutoff Offset)
Modify Roof
How to Create Roof Ridge Cap in Revit
Shape Editing (Sub Element, Add Point, Add Split line, Pick Support)
Roof Soffit
Roof Fascia
Roof Gutter
Openings
Opening on Face and Vertical Opening
Wall Opening
Shaft Opening
Dormer Opening
Dimension
Temporary Dimension
Temporary Dimension Properties
Permanent Dimension
Align , Linear, Angular, Baseline Dimension, Ordinate Dimension
All Dimension Settings
Spot Dimension
Spot Coordinates
Spot Slopes
Modify Dimension
Constraints (Permanent Dimension, Equality Constraints)
Managing View
Plan View
Reflected Ceiling Plan
Plan Region Area Plan
View Range
Elevation View
Section View
3D View (Orthographic 3D View, Perspective 3D view)
Duplicate 3D View
Orienting 3D View ( Right Click on Cube then choose any View Smoothly)
Lock a 3D View
Background a 3D View
Cropping a View
Visibility & Graphics display in Project View
View Templates
Controlling the Visibility and Graphics using Filter
Visual Styles
Graphic Display Options
Curtain Wall
Types of Curtain Wall
Adding Curtain Grid
Mullions
Types of Mullions
Add Mullions Profile
Embedded Walls
Embedded Wall Settings
Stair
Stair by component
Run, Landing, Supports, Railing etc.
Spiral Stair
Creating Stair by Sketching
Customizing Stair Documentation
Using Stair Calculation
Modify Stair Railing
Ramp
Railing
Modify Railing
Modify Continues Rail
Massing
In-Place Mass
Forms
Loft
Revolve
Sweep
Swept Blend
Modify Forms
Edit Profile
X-Ray Mode
Add Edge
Add Profile
Dissolving Elements
Lock Profile
Divide Surface
Rationalizing Surface
UV Grids
Patterning Surface
Editing Pattern Surface
Splitting Faces
Paint Tool
Remove Paint
Placing Mass Instance From Mass Family
Face based Modeling
Mass Floors
Creating Curtain System from Mass Instance
Creating Roof from Mass Instances
Extending Roof Face
Conceptual Energy Analysis
Choosing Project Location and Weather station
Energy Settings
Enable Energy Model
Run Energy Simulation
Result & Compare
Controlling the visibility of Mass Instance
Text
Adding Text Notes
Modify Text Notes
Add Leader
Change the paragraph format
Move the Notes
Resize the Notes
Find & Replace
Checking text note spelling
Model Text
Modify Text Setting
Tag
Tag Tools
Applying Tag by Category
Tag all not tagged
Material Tag
Modify Tag
Keynote
Types of Keynotes
Placing Keynotes
Keynoting Settings
Creating Custom Keynote
Adding Tags and Keynotes in 3D View
Callout Views
Callout Type
Detailing
Creating Detail View
Drafting View
Reusing Drafting View
Inserting Detail Components
Repeating Detail
Schedules
Creating Schedule/Quantities
Specifying Schedule properties
To Specify Sort Field
Filter
Shorting/Grouping
Formatting
Appearance
Formatting Cells based on set of conditions in a schedule
Modify Schedule
Brick Calculation
Rooms
Creating Rooms
Room Boundaries
Room Volume
Situations that can effect room volume computations
Room Tag
Schedule keys
Area and Volume Computatio
Loading...