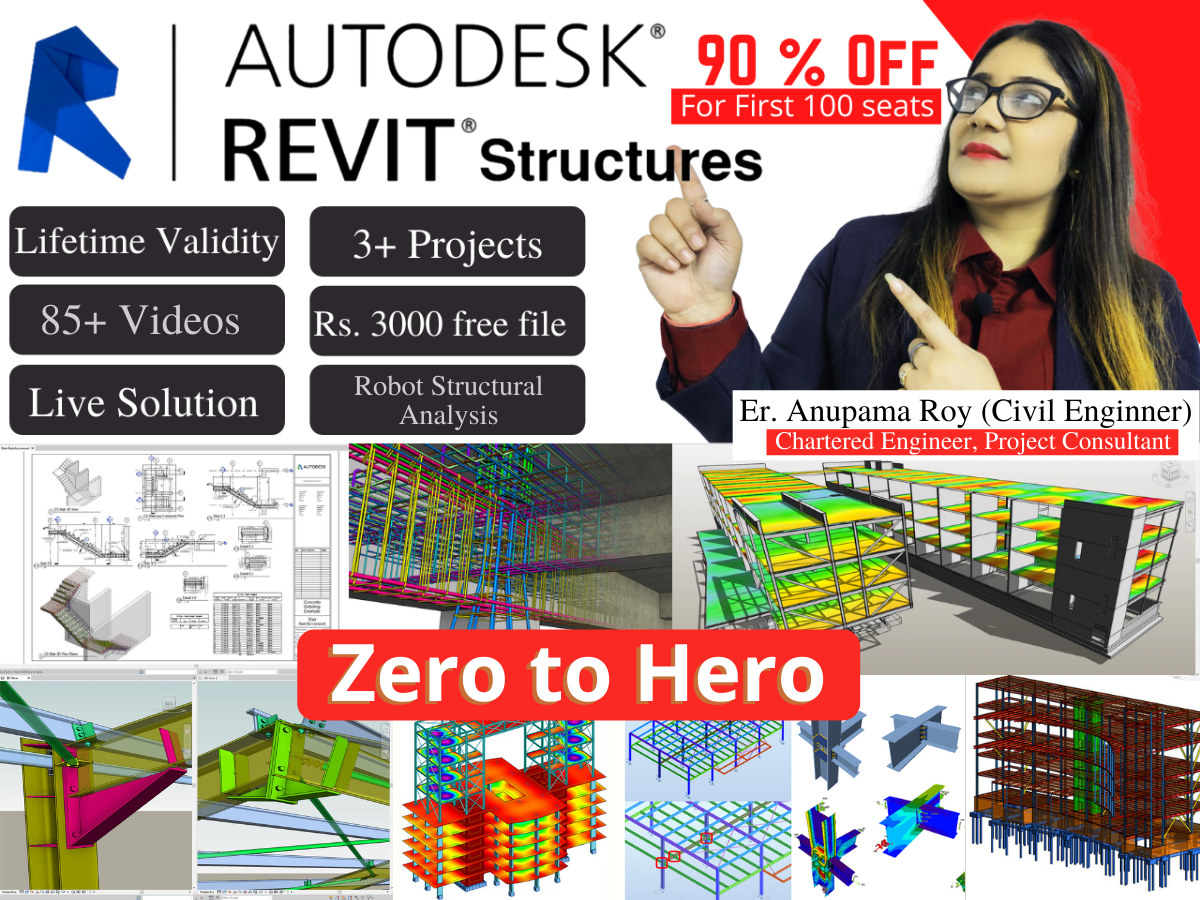Revit Structure Advance LIVE Course with Robot Structure
Description
Revit Structure Course Syllabus -
1)Objective of the course
2)introduction to the course
3)CAD &BIM
4) Introduction to Revit structure.
5)Interface of Revit Structure
6)Revit initial setting, unit settings.
7)Basic information about view cube and Navigation bar.
8) Visibility Graphics settings for Revit structure.
9)keyboard shortcuts and settings.
10) Sketching and Modifying tools for Revit.
11) Dimensions Tools in Revit.
12)How to Draw Grids and levels in Revit structure.
13)How to place a structural Foundation.
14)How to place a structural column in Revit structure.
15)How to place a Structural Foundation slab in Revit structure.
16)How to place Beam in Revit Structure.
17)How to create Structural Floor in Revit Structure.
18)How to place Structural slab in Revit Structure.
19)How to create a Structural wall in Revit Structure.
20)How to create openings in Revit Structure.
21) How to link Revit and AutoCAD files in Revit Structure
22) How to Create Warehouse in Revit/RCC Structure
23) How to create a water tank in Revit Structure
24) How to place Rebar in Foundation
25) How to place Rebar in Column/ Structural Detaling
26) How to place Rebar in One way & two-way slab in Column/ Structural Detailing (Theory)
27) How to place Rebar in Beam/ Structural Detailing
28) How to place stirrups in Column in Revit Structure
29) Covering Settings & Creation for Structural Elements
30) Rebar using Area Command in Revit Structure
31) How to create a Slanted Column in Revit
32) How to Create Retaining wall in Revit Structure
33) Structural Detailing in Retaining wall
34) Reinforcement Detailing in Curved wall
35) Reinforcement Detailing of Cantilever Retaining wall
36) Reinforcement Detailing of Shear wall
37) How to do Detailing reinforcement of pile cap
38) Reinforcement Detailing of Mat Foundation
39) How to Create or use a Rebar Coupler in Revit
40) Simply Supported Beam in Revit
41) Doubly Reinforced Beam in Revit
42) Staircase in Revit (Design and Reinforcement Detailing)
43) How to provide automatic reinforcement in (Column, Beam, pile foundation, Retaining wall, Slab corner, Wall Corner)
44) Steel (Theory)
45) How to place a steel column in Revit
46) How to place a steel beam in Revit
47) How to create a column using Beam System
48) How to Create Brace in Revit/ Bracing System
49) Modeling of steel Truss/ Shed
50) Different types of Trusses in Revit
51) How to Load steel Connection in Revit.
52) How to provide base plate connection
53) How to provide base plate cut connection.
54) How to provide a base plate with traverse bolted
55) How to provide a base plate with Welded.
56) How to provide moment column splice connection.
57) How to provide moment End plate connection
58) How to detail an apex haunch connection
59) Eaves haunch Detailing in Revit
60) Clip angle steel connection
61) Revit rebar shapes and schedules.
62) How to calculate rebar weight in Revit
63) How to prepare Rebar weight in Revit
64) How to create a Structural Column Schedule
65) How to create a Structural Foundation Schedule in Revit
66) How to create a Structural Beam schedule in Revit
67) Complete Scheduling and Quantities (BBS)
68) Preparing Documentation and Structural Drawing Sheets.
Analysis:
69) Applying Gravity (Dead & Live) Loads in Revit Structure
70) Applying Lateral Load (Wind load) in Revit Structure
71) Applying lateral load (Earthquake load ) Seismic load in Revit Structure
72) Analysis & Exploring Analysis Result in Revit Structure
73) Slab Detailing & Arranging viewpoint in Revit
Robot Analysis :
74) Export Model from Revit to Robot Structural analysis and applying load.
75) Analysis and Design in Robot Structural Analysis
76) Provide Reinforcement detail in Robot
77. Live Projects: Complete Structural Modeling using AutoCAD and Robot Structure Analysis.
Every Day we'll upload new Videos & Doubt Clarification Classes
Loading...



