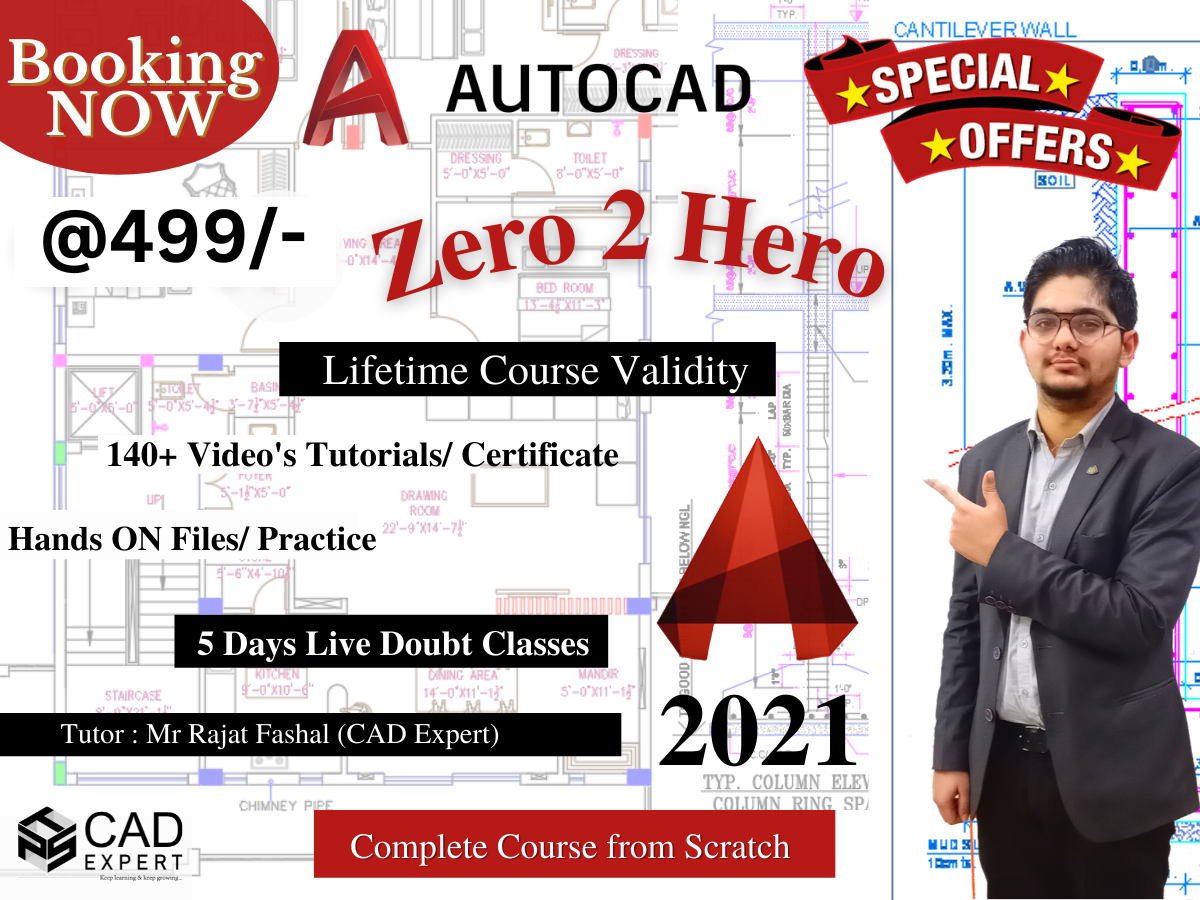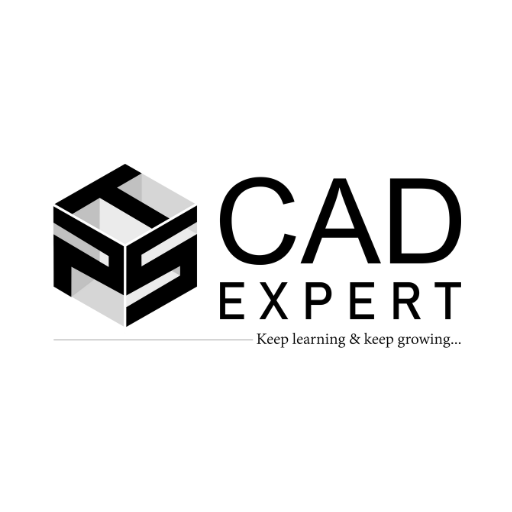AutoCAD 2024 for Beginners & Civil Engineers
Description
What we'll cover in this Course, Here is the list below
1. Overview of AutoCAD
2. AutoCAD Features
3. Introduction to Welcome Screen
4. About AutoCAD file Format
5-9. Graphic User Interface
10. Line
11. Coordinate System and it's type
12. Absolute Coordinate System (With Example)
13. Relative Rectangular Coordinate System (With Example)
14. Relative Polar Coordinate System (With Example)
15. Units & It's types
16. Unit Command
17. Limit Command
18. Drafting Setting
19. Function Keys (F1 to F12)
20. Circle & It's types
21. Arc & it's types
22. Ellipse
23. Donut
24. Polygon
25. Point and mpoints
26. Rectangle Command
27. Erase Command
28. Undo & Redo
29. Explode
30. Move Command
31. Copy Command
32. Rotate Command
33. Mirror Command
34. Array Command & It's Type
35. Offset Command
36. Align Command
37. Scale Command
38. Stretch Command
39. Lengthen Command
40. Trim
41. Extend Command
42. Break Command
43 .Join Command
44. Chamfer Command
45. Fillet Command
46. Blend Curve
47. Object Selection
48. Property window
49. Color Command
50. Line Type & Its Scale
51. Line Weight Command
52. Match Property Command
53. How to Make a simple drawing in AutoCAD
54. Multiline Command
55. Polyline Command
56. Spline Command
57. Construction Line Command
58. Ray Line Command
59. Revision Cloud Command
60. Multi Line Style
61. Multiline Edit
62. Spline Edit Command
63. Ptype Command
64. Grip Editing
65. Array Edit
66. Copy Nested Object
67. Delete Duplicate Object
68. Bring or Send to Back Objects
69-72. Layer Command
73. Select
74. Qselect Command
75. Filter Command
76. Hatch Command
77. Associative Hatch & Non-Associative Hatch
78. Exploring Hatching Tab
79. Fill & Fill Mode Command
80. Gradient Hatch, Solid Hatch, Boundary
81. Identity Command
82. Distance
83. List
84. Area
85. Volume
86. Isometric Drawing
87. How to Choose Isometric Plane in AutoCAD
88. How to Make an Isometric Drawing in AutoCAD
89. Dimension in AutoCAD
90. Continuous Dimension, Baseline Dimension, Dimension Space Command
91. Quick Dimension Feature in AutoCAD
92. Jogged Radius Command
93. Leader Command
94. Qleader Command
95. Oblique Command
96. Multileader Command
97. Multileader Style Command
98. Add Leader & Remove Leader Command
99. Align Leader
100. Text Command
101. Multiline Text Command
102. Table and Table Edit Command
103. Table Style Command
104. Dimension Style Manager Command
105-107. How to Make Floor Plan with the Help of Layers
108-109. Geometric Constraints
110. Dimensional Constraints.
111. Block Command & Insert
112. Write Block
113. Dynamic Block
114. Design Center
115. Tool Palette
116. How to Insert Block in Tool Palette in AutoCAD
117. Divide & Measure Command
118. Attribute Command & How to make Title Block with the Help of Attribute
119. Attribute Edit & Enhance Attribute Edit Command
120. Data Extraction
121. External Reference Command
122. Ref Edit Command
123. Exploring External Reference Tab
124. Action Recorder
125. Text Circle Command
126. Copy Clip, Paste clip, Copy Link, Paste Original, Paste Special Commands
127. How to Create Furniture Layout in AutoCAD
128. Layout & Page Setup
129. Plot Command
130. Using Plot Command in Layout Tab
131. Publish Command
132. Etransmit Command
133. Submission Drawing Ground Floor Layout Plan
134. Submission Drawing Ground Floor Electrical Plan
135. Submission Drawing Ground Floor Ceiling Plan
136. Submission Drawing Ground Floor Plumbing Plan
137. First Live Class on Doubts Session
138. Second Live Class Doubts Session
139. Third Live Class Doubts Session
140. Fourth Live Class Doubts Session
141. Find Documentation & Pdf Details of Plans & Drawings



