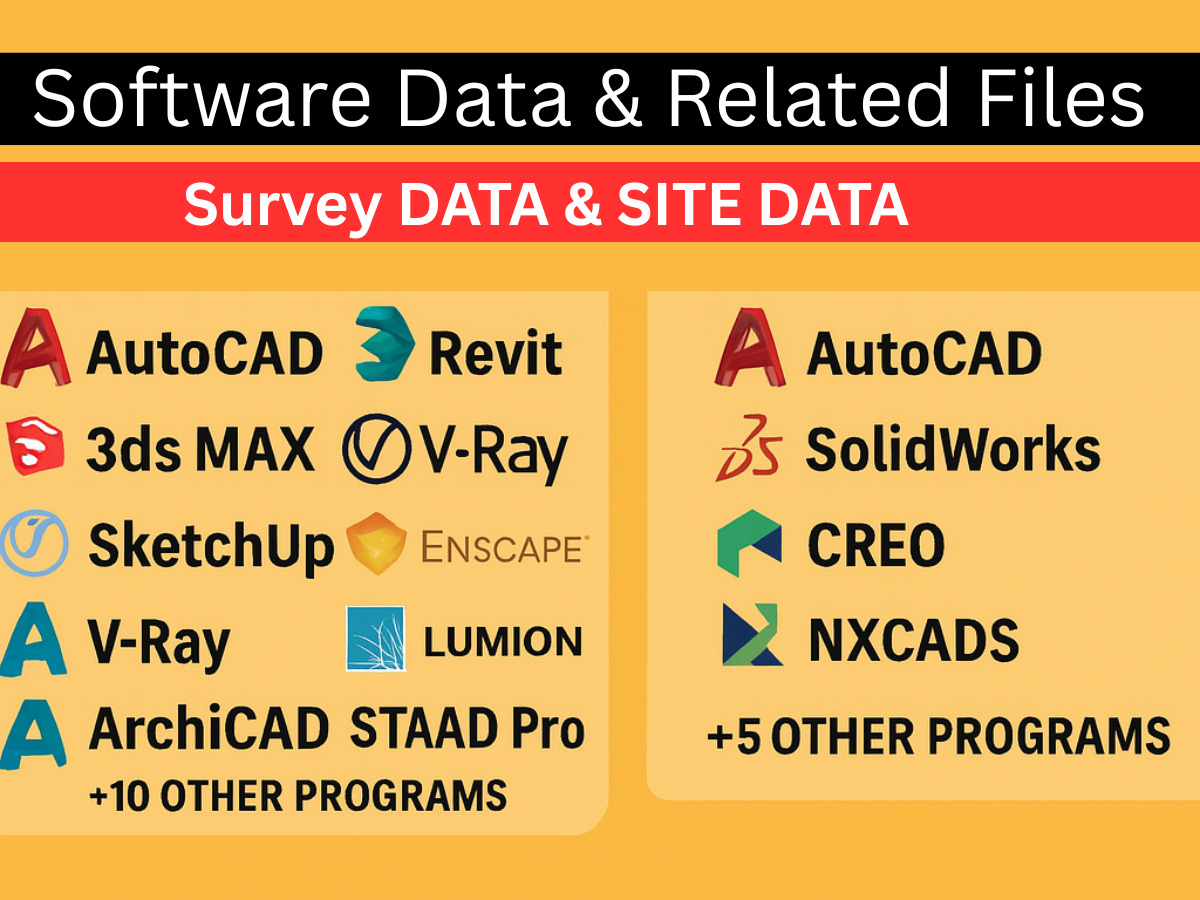Free Content & Data
Description
📢 Access Exclusive Software Data, Site Files & Survey Resources for AEC & Mechanical Students
We’ve received many requests regarding software practice data, survey files, and real site-related resources. To support your learning journey, we are now providing complete datasets and project files that you can use while watching our YouTube tutorials.
🎓 For AEC Students (Architecture, Civil, Interior):
✅ AutoCAD Practice Files
✅ Revit Project Files
✅ 3DS MAX Models
✅ SketchUp Working Files
✅ V-Ray, Enscape & Lumion Rendering Assets
✅ ArchiCAD Sample Projects
✅ STAAD Pro & ETABS Structural Files
✅ Civil 3D Templates
✅ Survey Data (Topography, Levels, Coordinates)
✅ Real Site Data (Site Plans, Working Drawings, BOQs)
✅ +10 More Software-Related Resources
⚙️ For Mechanical Engineering Students:
✅ AutoCAD Mechanical Drafts
✅ SolidWorks Models
✅ CREO Assemblies
✅ NX CAD Parts
✅ +5 More High-Demand Mechanical Software Files
📁 All files are organized for smooth learning and practice with our YouTube content.
Gain hands-on experience with real projects, survey reports, and industry-standard design data.
Loading...
